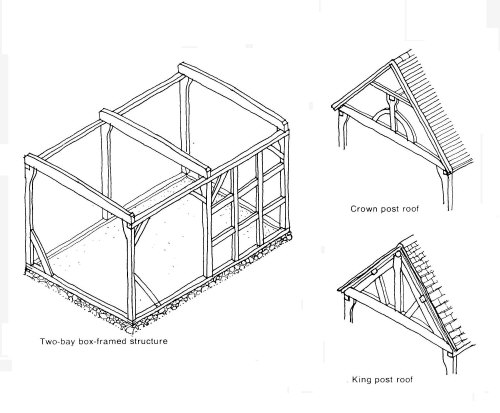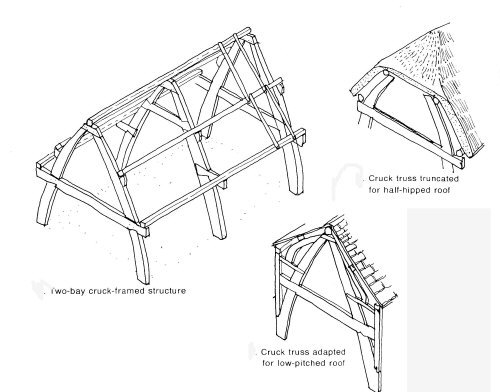Some buildings also show evidence of sixteenth century timber work.
Most of the buildings in the High Street hide their origins behind a front of seventeenth and eighteenth century brickwork, a process commonly known as "gentrification" and the result of building fashion.
This so called gentrification involved the front wall of the building being removed and a "modern" Georgian style frontage erected. At the same time a semblance of extra height was also shown by raising the wall above the eaves line.
Some of the buildings in Thame that did not go through this process are more pleasant to the eye, some would say, as they have retained their outward timber frame construction.
The area around Thame is in a unique position in the country, as it is on the edge of most of the vernacular building techniques of the land. There are within a few miles of the town centre surviving examples of most of the timber frame building techniques.
Box Frame
Box framing was popular throughout the land but seems to have originated in the South East. In this method the timber of the frame walls provided the strength of the building. Mostly these were prefabricated in the woods where the timber was felled and then erected on site. They generally sit on a low dwarf stone wall. Most roof styles have been adapted to suite box frame buildings. There are many examples in Thame of box frame construction especially the Birdcage.

Close Studding
Close Studding emanates from the timber rich counties of East Anglia and is similar to Box frame except that there are less horizontal timbers and more vertical ones. The vertical timbers (or Studs) are thus closer together, giving an appearance of black and white vertical stripes.
The best example to be seen in Thame is an interior wall of No 2 Cornmarket.
Crucks
Cruck frames are made with two blades cut from a single tree angled towards each other meeting at the roof ridge. Thought by many to be crude construction that came from the North and West of the country, crucks have proved themselves to be just as durable as box frame.
Most cruck blades are hidden behind and within walls but examples in Thame include the barn in the Buttermarket and the house in Lower High St known as "The Cruck". In this case the cruck blades are remnants from an earlier structure as the house itself is box frame.

Westonbirt Cruck Frame Project